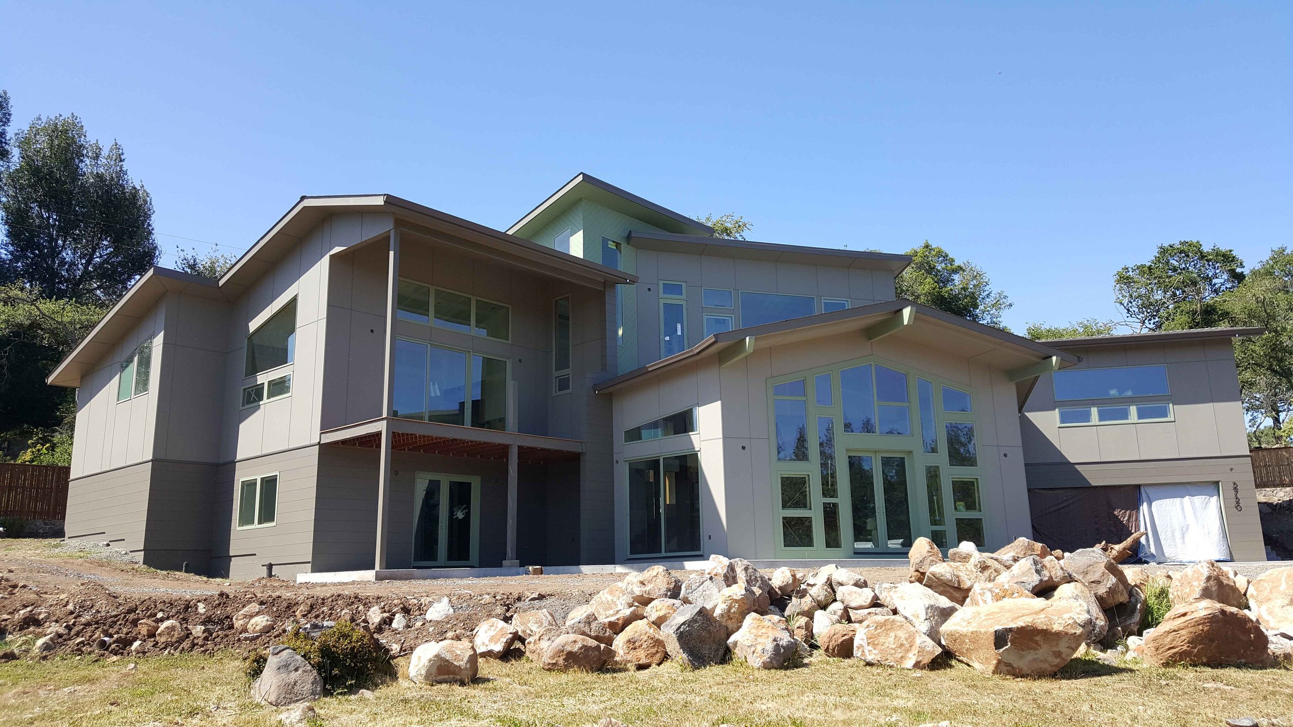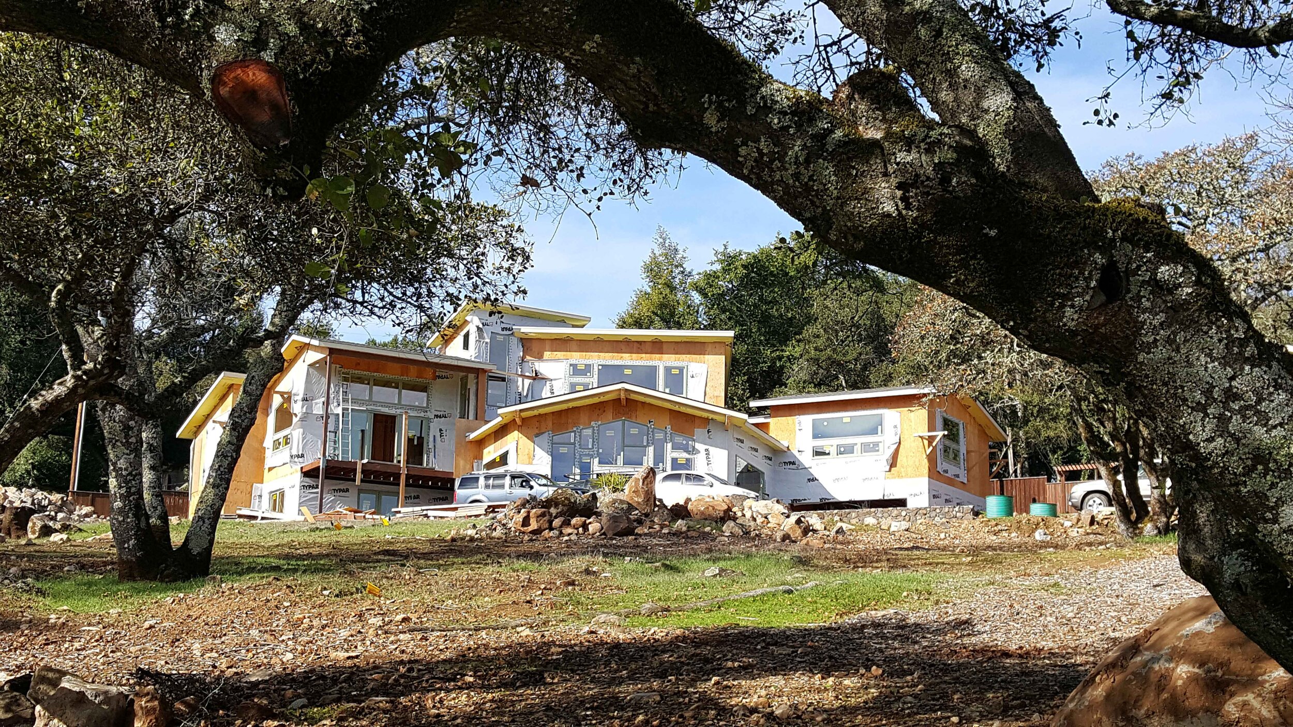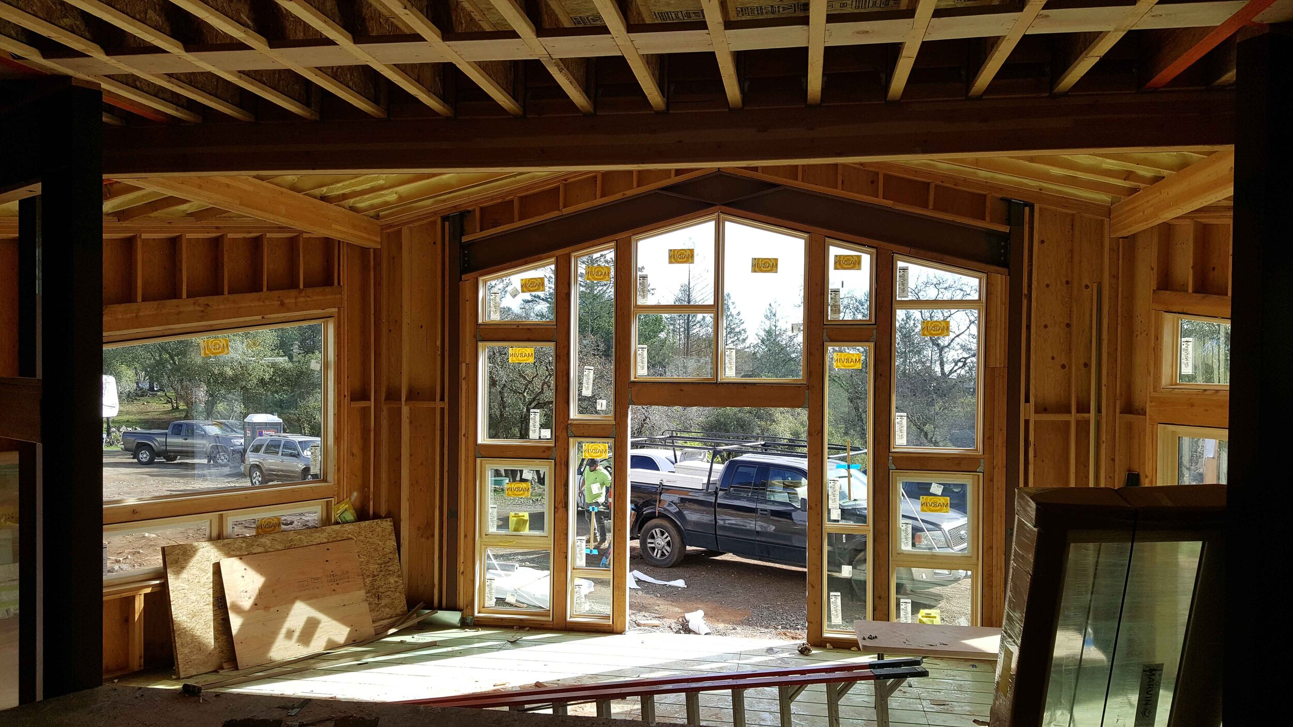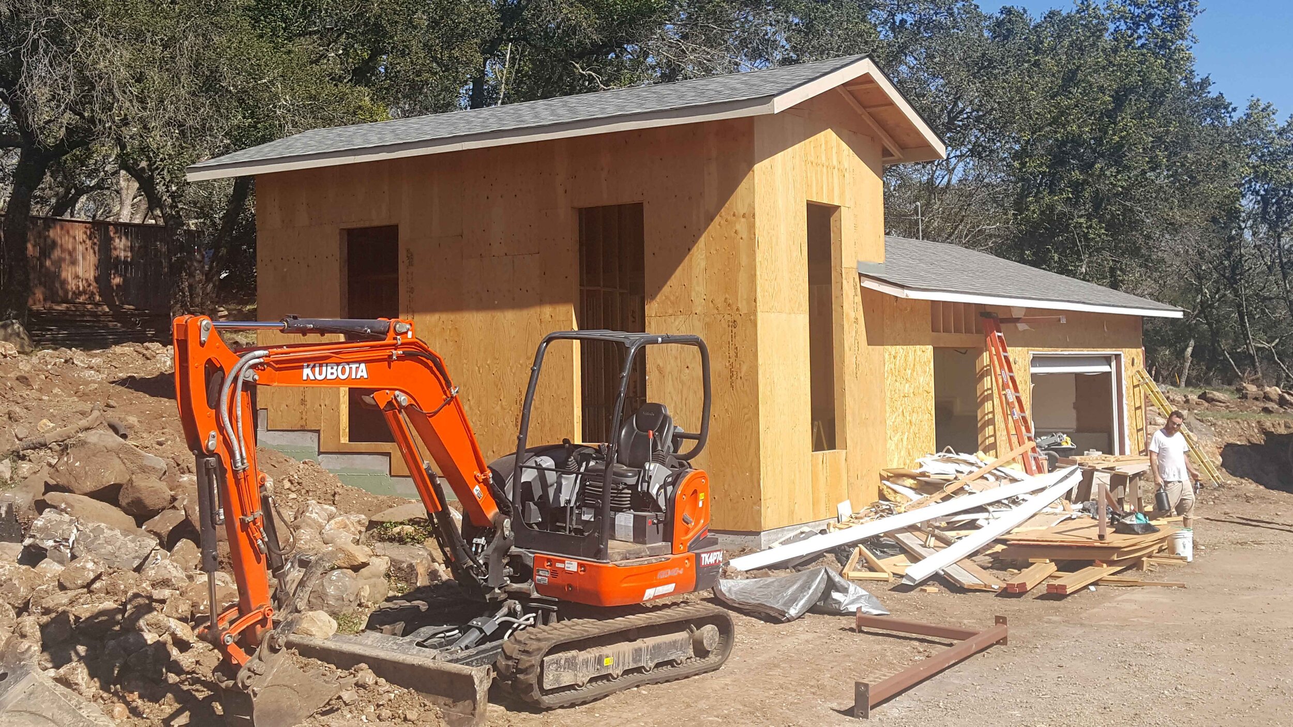The Perch on Bennett Ridge
The Perch on Bennett Ridge was conceived as a series of stepped building forms that feathered against the backdrop of Bennett Ridge. For the arrangement of the floor plan we created a series of floor levels that allowed each room of the house to perch on and overlook the entire site with views in most every direction. This layering of the massing and the inspiration of the house colors coming from the trunk of the oak trees on site should make this house ubiquitous with the surroundings and a model for the Bennett Valley Design Review committee.
Imagine a hawk with wings extended and feathers shimmering in the sun as it’s perched on an oak branch overlooking the valley below …
Also included on the property is a small ADU with an attached 2-car garage. The ADU is part of the detached garage which survived the fire so we took advantage of it to create an affordable living space that will give the owner a front row seat for the rebuild of the main residence.
General Specifications:
New 3,822 square foot multi-level single family dwelling with a series of split levels overlooking the great room.
Wood and steel frame construction.
Santa Rosa, CA.
Estimated completion 2025
Progress Photos



























