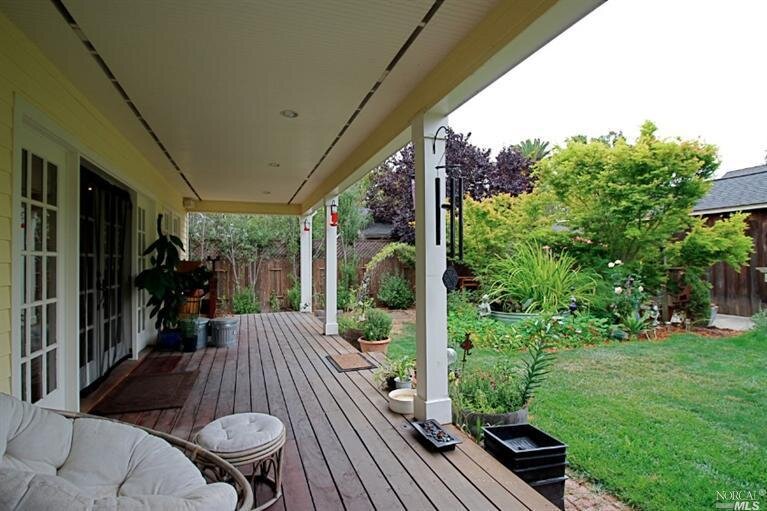Petaluma Historic
Over the years we have had the chance to work on a variety of challenging projects. Petaluma Historic was one of those projects. Not only did we have to utilize a historic survey report to refute claims by the city and some adjacent homeowners that the site’s existing 907 sf house was the only house that ever existed on the site (in fact the existing house was only a small portion of a much larger house that once graced the site) but we also had to navigate historic design review guidelines that restricted the massing of the addition so that it fit the character of the existing house as well as the neighborhood (tough to do when you start with a small 907 sf house). However, once you got into the interior of the addition you realized that the ebbs and flows of the journey were worth the effort. And best of all, the existing 907 sf house became a programmatic precursor to the modern ADU … clearly ahead of it’s time.
General Specifications:
1,485 square foot two story Addition/Remodel to an existing two story single family dwelling with new covered side and rear entry porches.
Wood frame construction with wood accents (eave brackets, canted column, redwood windows).
A-Street Historic District - Petaluma, CA.
Completed 2006
Progress Photos









